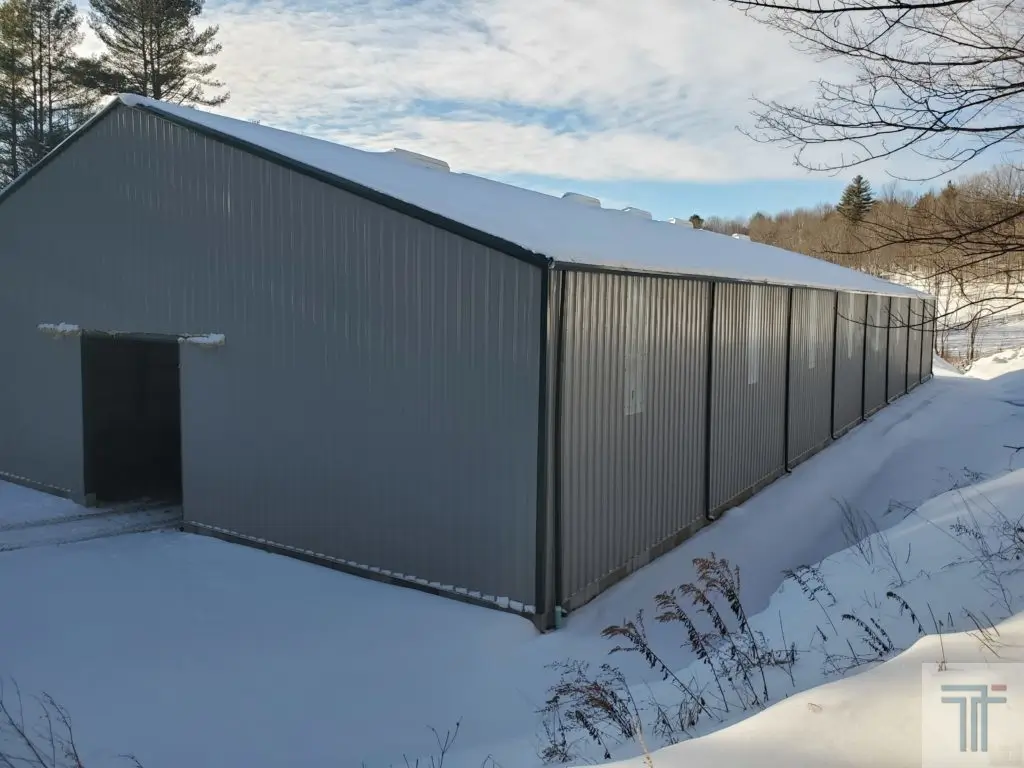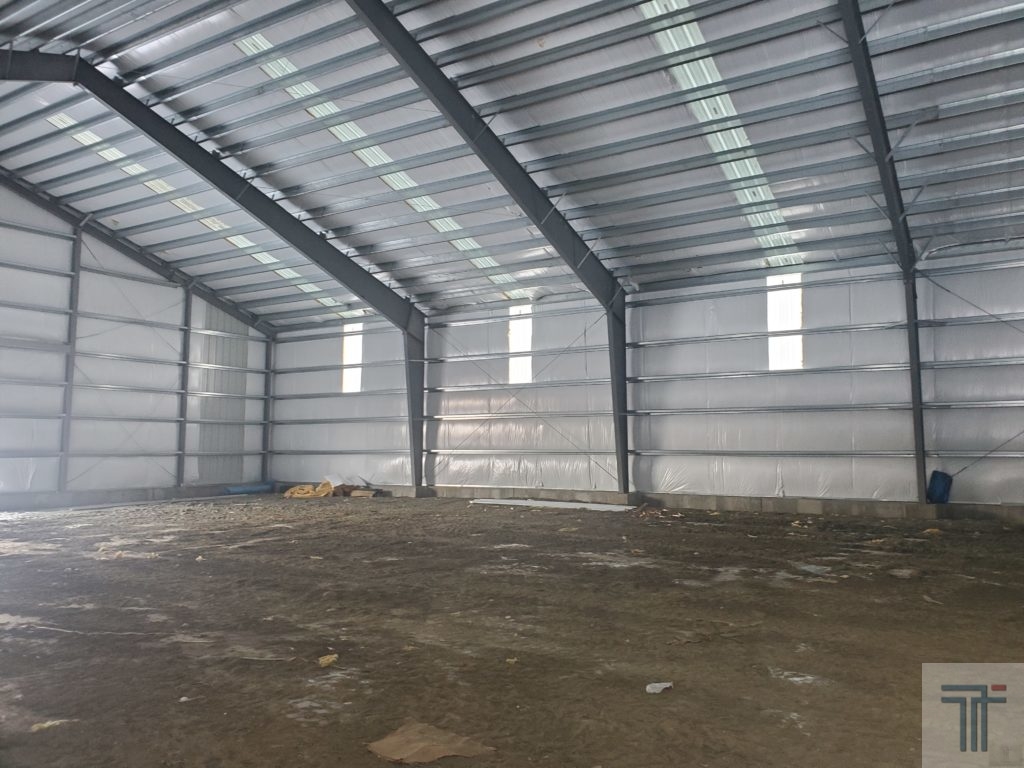80x200 Indoor Horse Arena In Vermont
One of our more recognized and popular uses for our steel buildings are the indoor riding arenas that we help customers design and personalize. The most important factors of going with a pre-engineered steel building for your choice of riding arena is the cost effectiveness of them and ability to easily customize.
Rather than spending money of supplies, brick, mortar, contractors, etc our buildings will be designed and ready to erect once delivered. Your finances can be going towards what is most important and that is your animals and pets.
Enclosed Riding Arena Plans In Vermont
Rather than the standard roll up garage doors this customer went with (3) 14X14 outside mounted sliding doors. To allow natural lighting into their arena they customized their roofing and wall panels by adding (23) Wall and (16) Roof light transmitting panels. Not only does it help improve morale by having the natural light it helps to lower lighting costs especially in larger buildings like this customer. It also gives a unique look to what would be typically viewed as a standard riding arena.
Our light transmitting panels are all field located so you are not tied down upon beginning stage of design on where you want to place your panels at, you can decide upon delivery. Customer also added (5) Ridge vents to the roof to allow for natural ventilation and the escape of damp and warm air.
Commercial Prefab Buildings Suited for Codes and Loads
To offset the extreme winters in Vermont the customer decided to go with R19 (6”) Roof and Wall Insulation for added protection. The building was engineered with the VTC- 2012 building codes with a 70lb psf ground snow load, 46.32psf roof snow load and 115mph wind.
How Can We Help You With Your Project?
Fill out a quick quote form and we will give you a call to get your project started!


