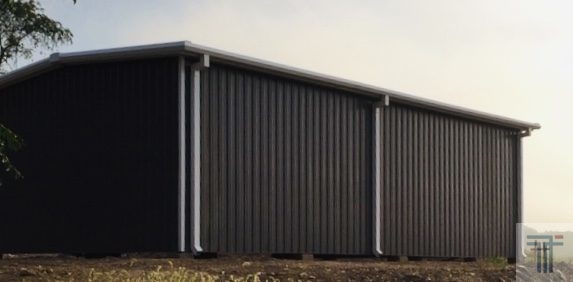30x55 Farm Equipment Storage in Pennsylvania
One of the more enticing qualities about our buildings is the diversity they can be utilized for. In this case our customer is using this building for farm equipment storage as well as a workshop. One of the great things about our buildings is they don’t require slabs, just concrete piers under the main frames (as shown in the pictures). It gives you the option of pouring a slab at a later time if needed.
Our buildings are becoming very popular in the Pennsylvania farming community because of there durability to last through the harsh winters and ease of construction. Not only will our buildings save money versus traditional means of construction but they will also save valuable time in construction.
30 by 55 Shopbuilding Plans
The customer chose to have (3) 10’X14’ openings along his 50’ wall for easy access in and out of his shopbuilding for his machinery and projects. Having 1,650 sq ft of clear span he has plenty of room to store his equipment along with a section to work on new ventures and ideas. There are several ways to put an aesthetic touch and personalize your building and he decided to get creative and put a 1’ overhang around the entirety of his building. To help manage rainwater and prevent any type of flooding around his property the customer added full gutters and downspouts which we were able to match in color to his trim.
The customer chose to go with the classic charcoal gray wall panels and solar white trim, gives the building a classy modern clean feel to it.
Commercial Prefab Buildings Suited for Codes and Loads
We engineered this building with the IBC-2015 codes with a 30 psf snow load and 115 mph wind according to Pennsylvania building code requirements. He also decided to go with 6” roof and 4” wall insulation to further conserve heat and cold during the extreme winter and summer months.
How Can We Help You With Your Project?
Fill out a quick quote form and we will give you a call to get your project started!

