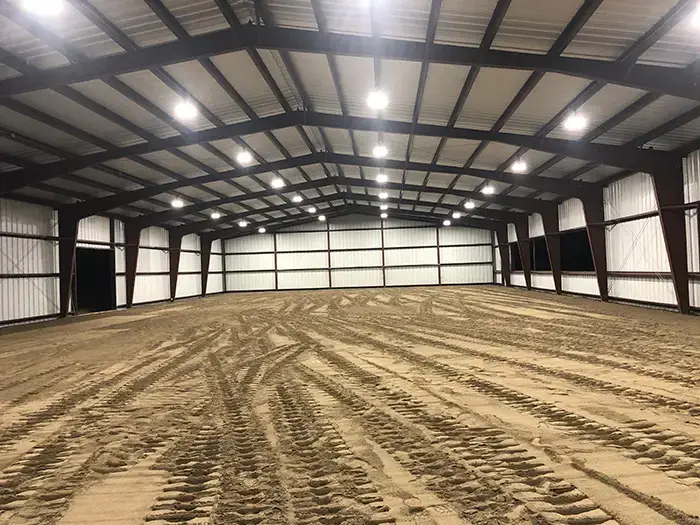75x160x16 Steel Riding Arena in Oregon
Our customer in Oregon designed their Riding Arena to be partially enclosed. Our Ash Gray walls, contrasted with a Burnished Slate Trim (incorporated into the Gutters Package) allow the building to stand out. While opting for the no-maintenance Galvalume roof. The customer has their design set up with a completely open-end wall for access freedom. Multiple side wall cutouts for air circulation and Light Translucent Panels provide additional natural light to fill their arena.
A Riding Arena Built with Plenty of Vertical Clearance
This Riding Arena project was designed with a 16’ eave height and a 2/12 pitch. Allowing our customer to have plenty of vertical clearance. Our heavy-duty red iron tapered I-beam provides maximum support, accompanied by Rod Bracing to accommodate all loads. Designed to the specs required by building officials. Building is engineered to meet OSSC-2019 building codes, withstanding up to 120 MPH winds and roof rated 25 PSF snow loads. For additional information, please reach out to our Building Services Representatives.
How Can We Help You With Your Project?
Fill out a quick quote form and we will give you a call to get your project started!

