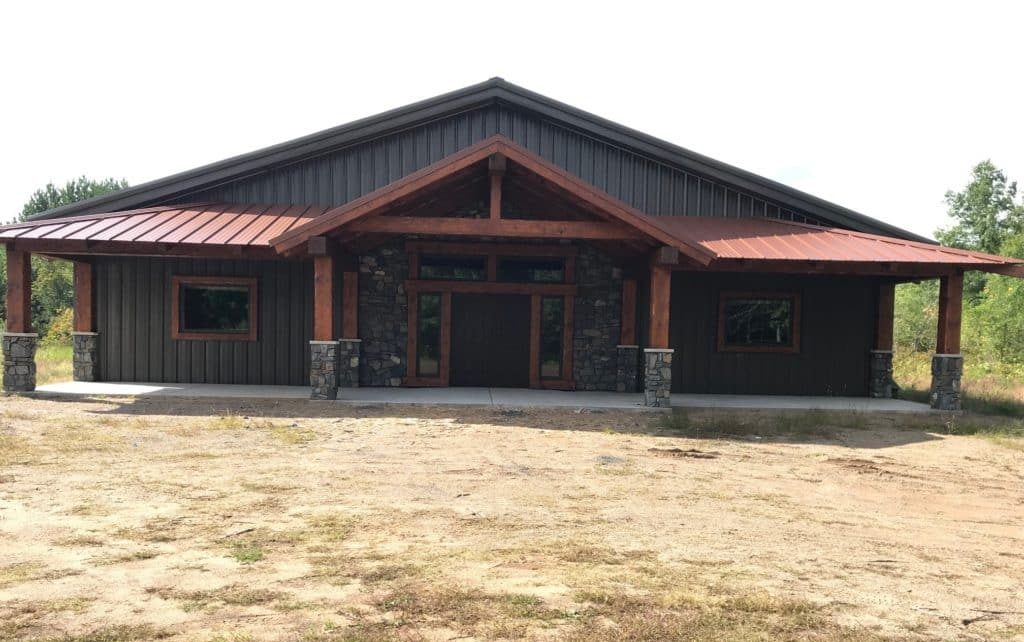60x80 Metal Office Building in Wisconsin
Our prefabricated commercial buildings have become progressively more prominent and suitable for new and established businesses. Our commercial buildings are utilized for various business types for a multitude of different reasons. One being they are clear span which means there are no interior columns or trusses inside which allows room for storage, desk, work space, etc. Also, prefab buildings are economically friendly.
Starting or expanding a business tends to be not only pricey but it is time consuming, so going with a prefabricated building eliminates costly features ordinary construction would accrue and allows you to keep your commercial building cost per square foot lower. Time wise, our building kits fit together like an erector set and everything comes pre-punched and drilled. So, you can prioritize more time on your product and business plan and less time on the entire construction of a new building.
60x80x12 Steel Building Kit
Our customer here went with a 60’X80’ with a 4/12 pitch to give it that more elegant look. The best part about a prefabricated building you can ideally transform it, and have it look exactly how you want. Take our customer here who added the finish look onto the front of his building himself. The burnished slate panel color on the walls and trim compliment well with his finished stain wood and rock fixtures. This also has a 2’ overhang around the entirety of his building which we provided to enhance the overall look.
Commercial Prefab Buildings Suited for Codes and Loads
This building is engineered for Wisconsin building codes with 90 mph winds and a 60 psf ground snow load. Our customer due to weather climate along with commercial use chose to add an additional 10” roof insulation and 9.5” wall insulation. This helps preserve the heat during the cold winter months and the cool during the hot summer months.
How Can We Help You With Your Project?
Fill out a quick quote form and we will give you a call to get your project started!

