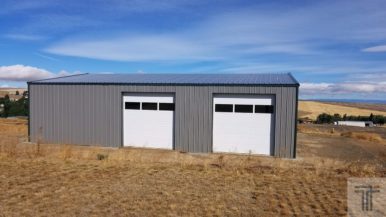50x60 Metal Buildings For Sale in Oregon
It has become increasingly more popular with our steel buildings that customers are utilizing them as multipurpose buildings. This customer is not only using his building as a workshop and garage, he has carved out 1,000 sq ft of his 50’X60’ 3,000 sq ft building to have the steel building with living quarters he’s always wanted.
With our pre-engineered buildings being all clear span, meaning no columns or trusses inside allows the customers to design and organize their interior to fit any floor plan they want.
Metal Building With Living Quarters Plans
The customer added (2) 12’X12’ garage doors to section off his workshop where he can store his cars and equipment and added a 6’X7’ sliding glass door to the other side as a beautiful entrance to his new occupancy. He also chose our popular Slate Gray for his wall panels along with a fern green trim making his dual domicile classic and aesthetically pleasing.
Our steel building kits are becoming more and more popular for people using them as a shouse or barndominium. They will cost less per sq ft over traditional means of construction and also offer flexible design options when considering how you want the layout of your house to be.
Commercial Prefab Buildings Suited for Codes and Loads
This building was engineered to meet Oregon building codes with the OSSC-2014 requirements, including a 36 psf snow load with 120 mph wind. The customer also chose installing R19 roof insulation and R13 wall insulation to further conserve head and cold during the intense change in weather conditions in Oregon.
How Can We Help You With Your Project?
Fill out a quick quote form and we will give you a call to get your project started!

