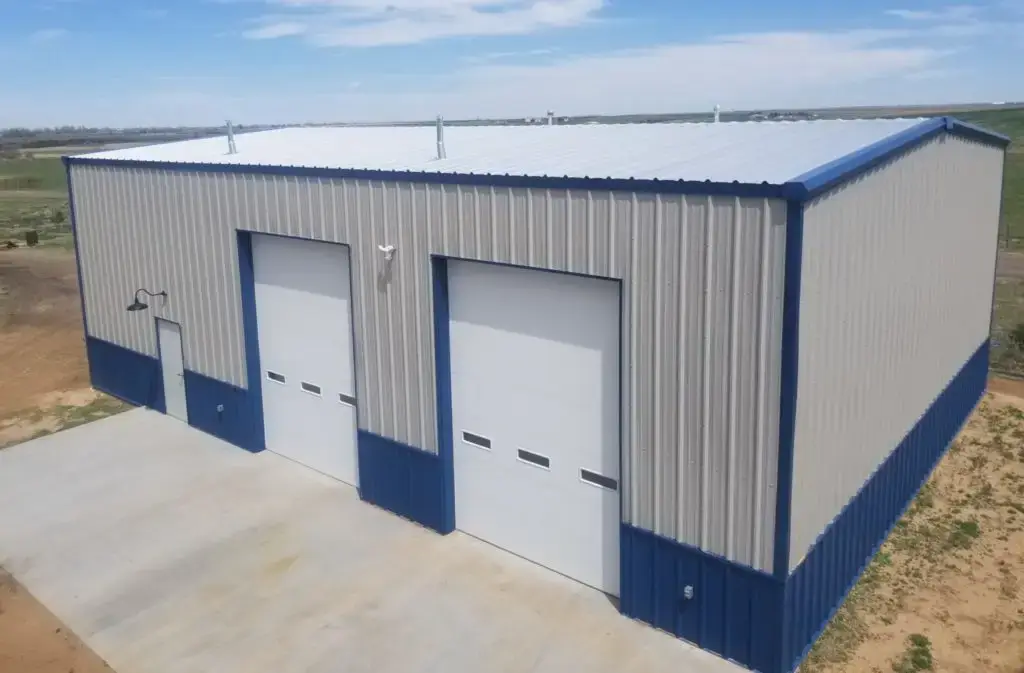40x56 Steel Building For Shop/Garage in Colorado
One of the benefits of using our metal shop buildings as your auto shop and or garage is the building will be manufactured to your specifications and needs. This building has an eave height of 18’ giving the customer enough clearance for any cranes and or lifts that would be needed for operation of his business.
With our pre-engineered buildings being all clear span, meaning no columns or trusses inside, it allows the customers to design and organize their interior to fit any floor plan they want. Garage door, windows, and doors can all be designed and placed to fit your ideal business. With the height of this building there is room if you needed a loft area for extra storage.
Metal Shop Building Plans In Colorado
This customer placed (2) 10X14 garage doors on the sidewall to allow easy access for vehicles to be moved in and out. Along with a 3X7 walk door for a more accessible place for entry for himself and others. The wide bays give them plenty of room to work multiple vehicles at the same time.
This customer also added a 4’ Hawaiian Blue Wainscot around the entirety of his building to give a more lavish look rather than a typical garage and shop view. To go along with his wainscot this customer chose having his trim Hawaiian Blue and for contrast made his wall panels Ash Gray.
Commercial Prefab Buildings Suited for Codes and Loads
To offset the chilling Colorado winters our customer added R19 (6”) Roof and R13 (4”) Wall Insulation. The building was engineered with Colorado IBC-2015 building code requirements of a 20lb psf ground snow load and 115mph wind.
How Can We Help You With Your Project?
Fill out a quick quote form and we will give you a call to get your project started!

