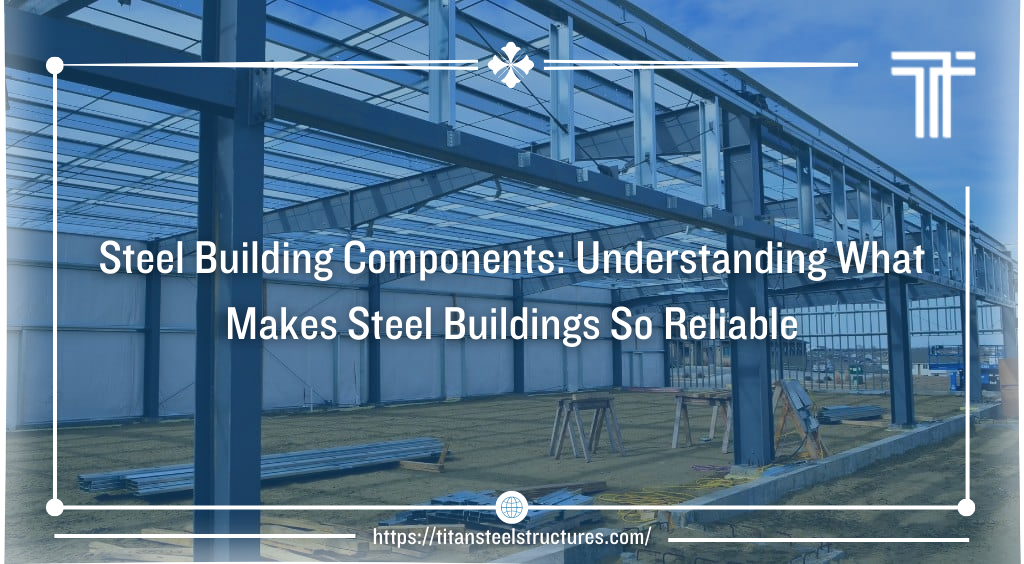As steel buildings become more popular for a variety of uses, more people are becoming familiar with the benefits of choosing this reliable, versatile building type. While you may know that steel buildings are durable and can withstand just about anything Mother Nature can throw at it, do you know why?
This article will give you an in-depth understanding of many steel building components, including their uses and features. If you’ve been in construction for decades or you’re getting ready to tackle your first DIY steel building project, this guide can help you identify steel building components and understand their purpose in the final build. Reach out to the team at Titan Steel Structures with questions or to explore the prefab steel building kits we offer.
What Steel Building Components Are Included in a Kit?
Steel building kits are designed to be easy to build, even for people who don’t have years of construction experience. Each kit arrives at the job site with all the materials, steel building components, fasteners, and instructions needed to construct your structure.
Some people may choose to erect the building without professional help. The size of your steel building may determine if you need to call in a project manager or if you can go the DIY route.
Your kit will arrive with all the steel building components you’ll need to complete your building. Here is what you’ll find.
Foundation and floor line
Steel buildings require a poured-concrete foundation that secures the structure in place. The steel columns at the building’s front, sides, and back create structural support.
Corner columns
These components are built vertically at the four corners of your concrete foundation and provide structure and support at the corners of the building. The corner columns in the front of the structure and those in the back connect to additional components to form the roof pitch.
Eave struts
The corner columns connect to eave struts that run the entire horizontal length of the structure. They are the primary beams supporting the structure’s length. They also support the roof and siding.
Together with the corner columns and end wall rafters, the eave struts form the main structural outline for your steel building.
Endwall rafters and columns
Endwall columns provide structural support for the back and front of your structure. During construction, they will be installed vertically into your concrete foundation and the end wall rafters above.
Frame columns and rafters
Frame columns give the sides of the building additional support. During construction, they’ll be installed vertically into the concrete foundations. They connect to frame rafters above, supporting the roof in the center of the building.
Base angles
These components help to secure wall panels to the floor or foundation of your steel structure.
Peak box
The peak box is a steel component that protects the peak of the building’s roof at the front of the structure.
Purlins
Purlins are sturdy steel beams running the length of the structure. They provide support for the roofing.
Sidewall girts
Similar to purlins, sidewall girts are sturdy steel building components that provide structure and support for the walls of the structure.
PBR panels
A PBR panel is a panel with exposed fasteners and deep ribs that can be installed horizontally or vertically. It is a component that can be used to create shape and dimension in the roof and walls of your steel building. The reinforced areas between deep ridges of a PBR panel provide stability, even in high winds.
Ridge cap
The ridge cap protects the place where two angles meet at the roof’s peak. It protects the ridge vent that provides the building’s ventilation.
Eave trim
Eave and gable trims are the metal trim lining the roof’s eaves. They serve two purposes: weather-proofing the building and enhancing its appearance.
Gutters and downspouts
Gutters and downspouts keep rain from pooling or pouring onto the concrete foundation, which can cause severe damage over time. Good drainage also ensures you won’t face erosion underneath the concrete foundation.
Gutters run the length of your building and direct rainwater runoff along the eaves at the roof’s edge. Downspouts collect the water from the gutters and funnel it down and away from the base of your building.
Door jamb trim
The door head and jamb trims are installed on the steel building’s exterior. They enhance the building’s visual appeal and help the building appear “finished”.
Walk doors
A walk door is just that: a door. Walk doors are installed to provide access to the interior of the building. You can choose where you’d like to install the walk door. You’ll need to attach the door to a sidewall girt at the top of the door jamb. This will maintain structural support.
Roll up doors
Roll up doors are a different kind of access point to the interior of your steel building. These manually-operated doors roll above the door jamb and are common in smaller industrial or storage buildings.
Get a Quote Now
Reach out to the expert team at Titan Steel Structures for more information about our prefab steel building kits or to ask questions about construction. Our knowledgeable professionals can help you at every step of the way until your building is up and ready to go. Call now to get started.

